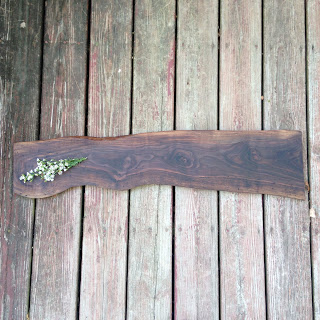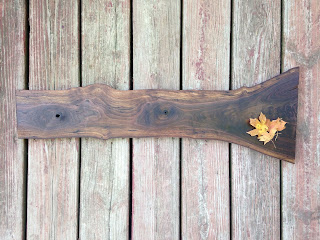Potential is usually nothing but a fleeting hope - but, in rare cases it can be realized - only through the blood, sweat, and tears of someone with vision. We have chosen to chase that vision for our home with our whole hearts. The blessing in that is we have been able to take this lump of clay and form it in to a masterpiece...bit by bit. The struggle is the bit by bit part (I know you hear me!). It was a little discouraging to see the 2 year mark (Sep 2016) come and go with a drywall sander in my hand, but despite the feeling of endlessness - we REALLY have made some wonderful progress. And we surely have come a long way from Indoor Camping -praise the Lord!
I fully intended to showcase each project through it's completion here on the blog, but....that didn't happen (with reno projects, farm chores, and a new baby - time just got away from me). So, now that the dust is settled (somewhat), I'm eager to share our story- namely the lessons learned (mostly the hard way), the tools used, the struggles endured, and the hope fulfilled so that you can be encouraged to start (or finish) your own renovation journey.
It always starts with an idea...just a simple thought, suggestion or dream. "Honey...I was thinking..." No harm in that, right? Nope - no progress in that either. Whether our project idea is spurred by a dream, a changing family dynamic, a need to downsize, expand, repair, replace, or restore - we never get far unless that idea is turned in to a plan. And I'm sure I don't need to tell you that our best shot at success is when that plan is clearly designed, carefully budgeted, and well thought-out.
So, before we swing a hammer...or even move a couch, we use: Sweet Home 3D. It is an interior design program where you can build, create, design, and decorate your dream home on your PC. It uses a simple to understand, but highly precise set up for wall structure, floorplan layouts, and even décor. In other words: It helps you plan BEFORE you build. Or, in our case, AS we build (lots of hiccups, budget restraints, and changes along the way).
There is a box version:

And a downloadable version:

This program has been INVALUABLE in helping us get through this renovation journey. Any attempt to "improve" our home with scattered ideas and dreams would have been utterly hopeless without this program. I know there are other options out there, but for us this one was the simplest to learn, easiest to use, and I don't hesitate for a second in recommending it to anyone looking to start a home renovation project...or random people on the street (but, I do get some odd looks).
Here is what we LOVE about Sweet Home 3D and why:
1. Its designed for amateurs like us - so, it was a simple program to master. I even taught my mom to use it - 25 minutes later she was designing her dream home!
2. Getting an overhead look of the floorplan helped us design walkways, doorways, and closets for a more comfortable, logical flow (obviously not considered upon the original construction of this house).
3. Using real-life measurements allowed us to get a sense of what could work in each room, even before it was built. Very helpful with the placement and design of built-ins, air registers, light switches, and light fixtures!
4. We could create a design, fall in love with it, walk away, and come back with 10 better ideas without committing to construction before we were ready (the reason why we have a pile of documents saved on our computer titled "Finalplan4....Finalplan5....Finalplan14...).
5. It comes with a ton of colors, patterns, furniture pieces, and accessories to choose from. But, in some cases we uploaded free *extras* from this 3D warehouse to use in our home design.
6. We have been able to produce striking mock-ups, just a notch below those shown on our favorite shows like Property Brothers.
**As a side note, I would highly recommend their new book,
It has some really great advice on renovation plans, purchases, and projects.
We found it quite handy.
7. There is a great satisfaction in getting to see a process through from vision to completion. Here is an example of that:
*On the left is the kitchen we designed (after 4200 other layouts and color schemed had been toyed with) for my in-laws using Sweet Home 3D.
*On the right is the finished product we presented to them (hopefully I will get a post up about that very soon and link it here).
8. We could print a "blueprint" and overlay the electrical, plumbing, or HVAC schematic on our design to see how it worked together -priceless!
9. It has helped Mr. Steady and I work together, sharing ideas and dreams in a tangible, practical way. Getting thoughts out of our heads and into a workable sketch has opened up a time of collaboration and exchange that was more frustration than progress before we could both "SEE" what the other was saying.
10. It's very affordable! Some of the other design programs are wildly out of our budget. I can see why they would be a good investment for a design/construction company who could profit greatly from their use. But, as a DIY homeowner, I am a lot more comfortable with $14.99.
I'm sure there are lots more reasons to love Sweet Home 3D. But, you don't have time to read about them - you have a renovation to do! So, go get started - and find your own personal reasons to love this tool as you discover the process, create your dream plans, and chase your vision.
A few notes:
I am not receiving anything from the Sweet Home 3D company for this review. I HONESTLY just love the program and want you to know it!
However, Rehoboth Farm is part of the Amazon Affiliate program. Our family business will receive a small commission if you choose to purchase this product through one of the links on this page. To learn more, please click here.

















